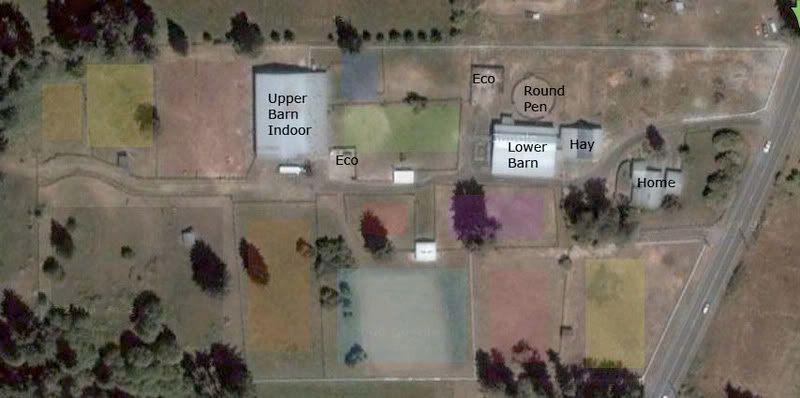
Here is the map. Eco means these cement areas made out of cement "eco" blocks. They are areas for storing/composting manure or keeping wood chips off the ground, and storing other materials like sand or trailer parking. You get the picture. The little buildings I didn't label are feeding sheds and the big long white thing in front of the Upper Barn in her horse trailer.
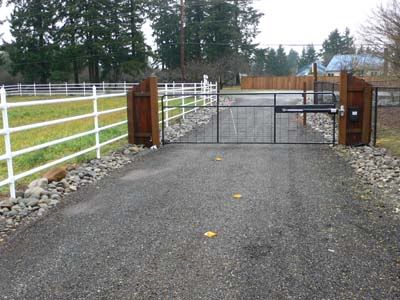
Entry Gate (and there is an exit gate) is battery powered like a garage door, exit gate is not powered.
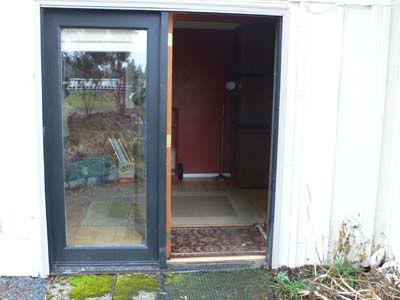
Main Entrance to house (Glass Doors)
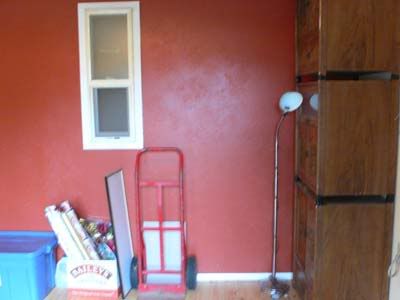
Entry Room
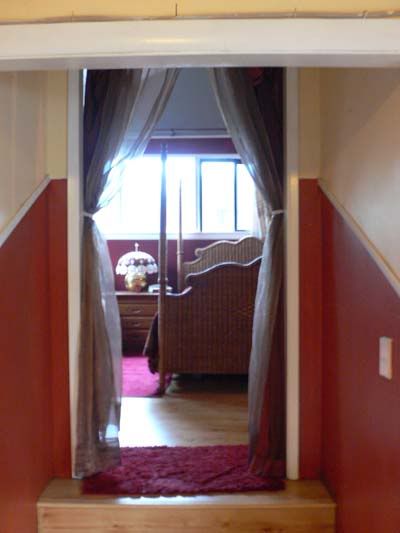
Master Bedroom and Bath
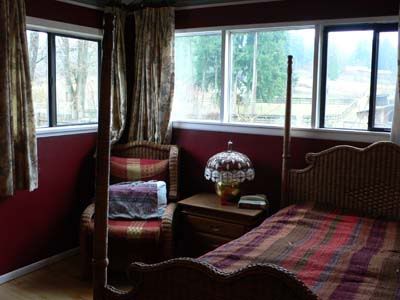
Inside MB are 3 closets, two little ones and a huge walk in one. Facing the bedroom had my back to the door, there is a small bathroom (toilet, one sink, shower) and a walk in closet.
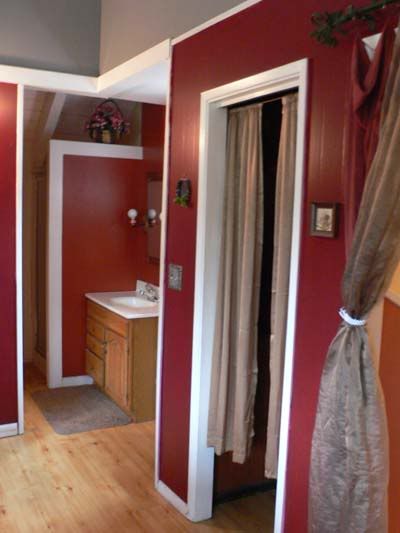
This is it (more all around pictures on my photo bucket album)
Going back down stairs though the entry way is a bathroom
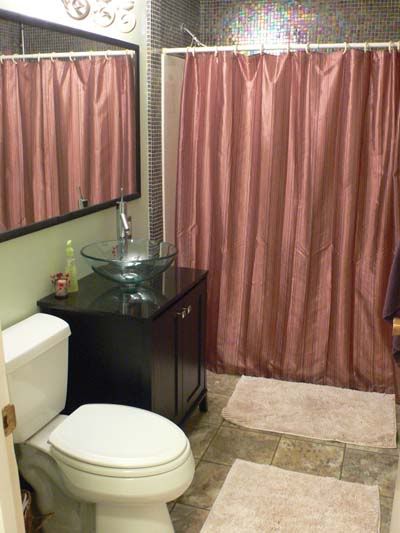
which was just re done and
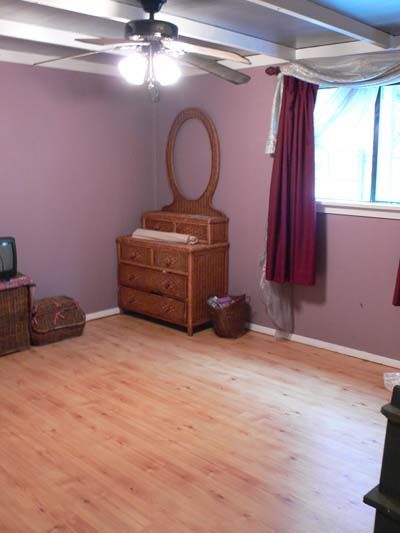
a second bedroom.
Then there are 3 rooms left in the house:
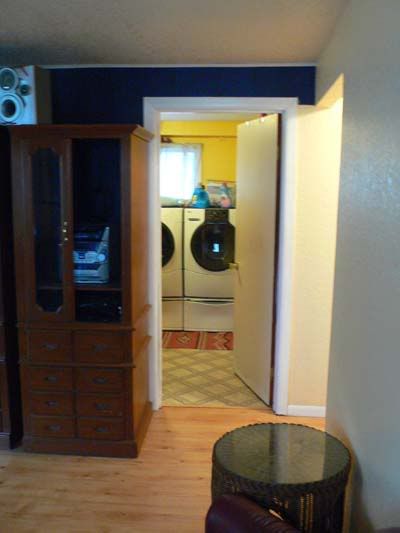
Laundry
and
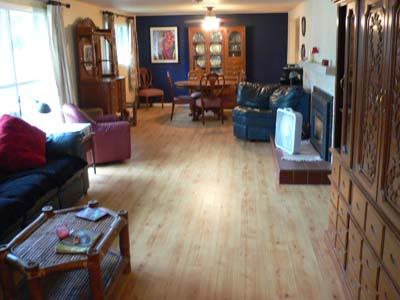
Living Room
and
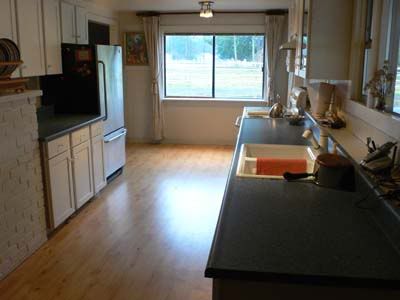
Kitchen.
Outside it has a huge beautiful fenced in area and a hot tub, a covered porch and a fire pit. It also has a large fenced in yard.
On to the barns: There are 3 barns: a very old hay barn, with 5 storage areas 3 of which look like very large stalls, a lower barn with 21 stalls and an upper barn attached to an indoor arena with 14 stalls.
Hay barn:
Outside
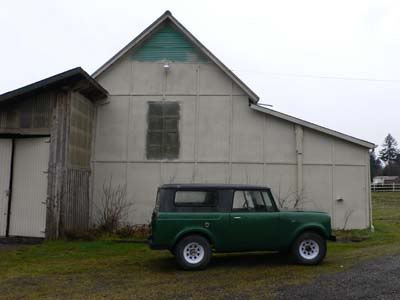
Inside:
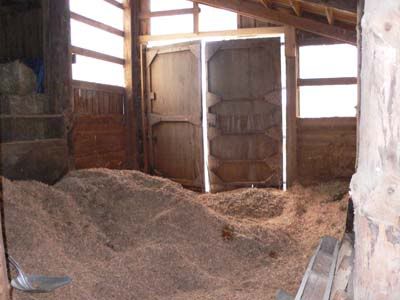
Shavings
and
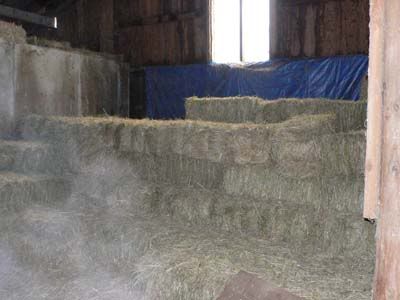
Hay
and in this picture you can see the tack room and one of the large "stalls"
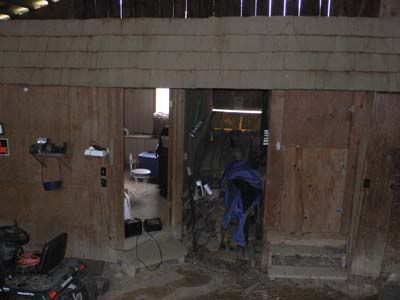
She has alot of stuff to take with her in these pix. :)
Lower Barn: 21 Stalls
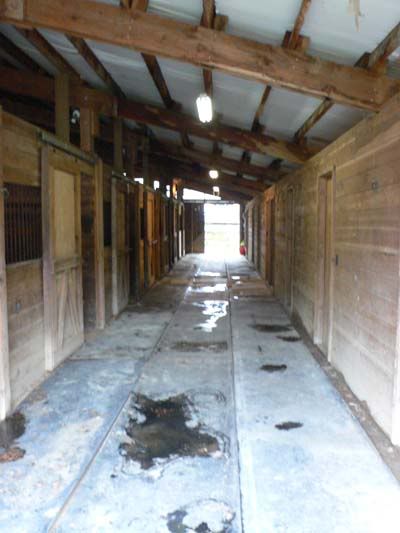
Tow types of stalls, some with more grates, these are better:
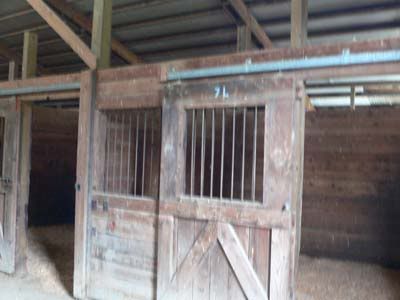 These ones dont have the hay sotrage above.
These ones dont have the hay sotrage above.Hay Storage in Lower Barn
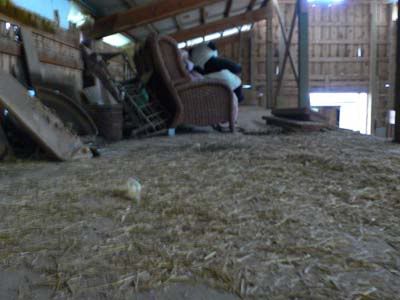
Round Pen is next to lower Barn
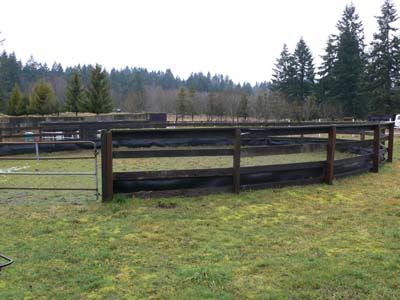
Half One
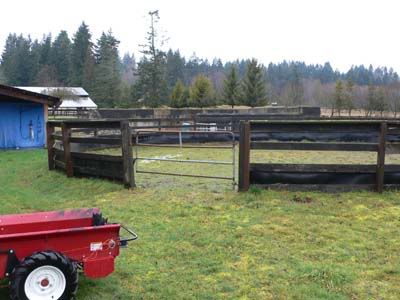
Half Two
So in our whirlwind tour:
Upper Barn
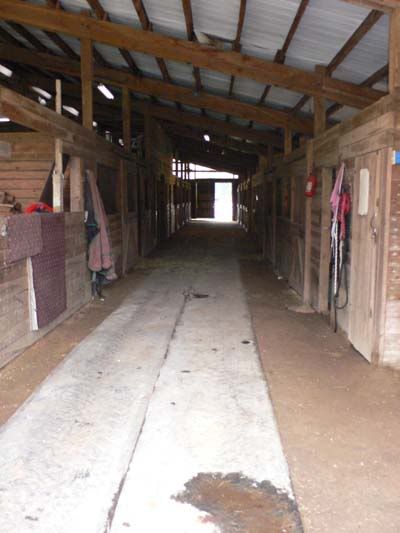
I think these stalls are nicer:
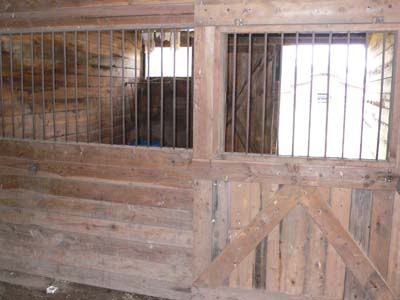
They have doors that go to the outside. I would need to put up pens.
Now the Indoor:
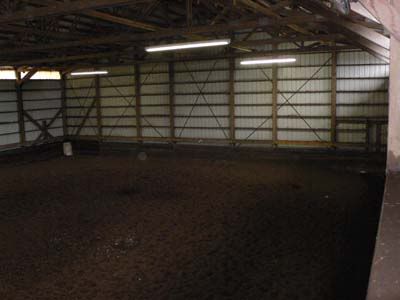
One Half
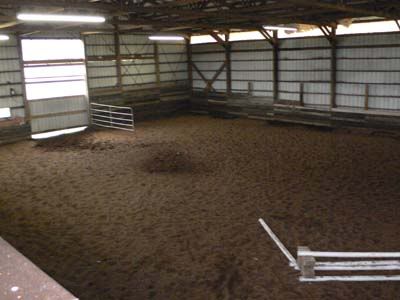
Two Half
And a feeding/ loafing Shed.
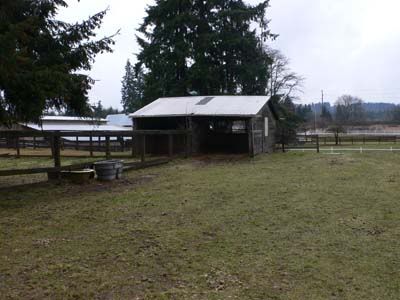
This are in the "teal" pen.
I took a million more pix of the pens and I have them on photobucket.
Here is the link: http://s70.photobucket.com/albums/i92/notantisocial/


2 comments:
Looks like a nice place, Jenna, I say go for it if you can afford it.
Holy friggin cow. I'm officially jealous. That place looks amazing. Can I move in with you if Matt gets deployed to a carrier instead of Japan? ;)
Post a Comment